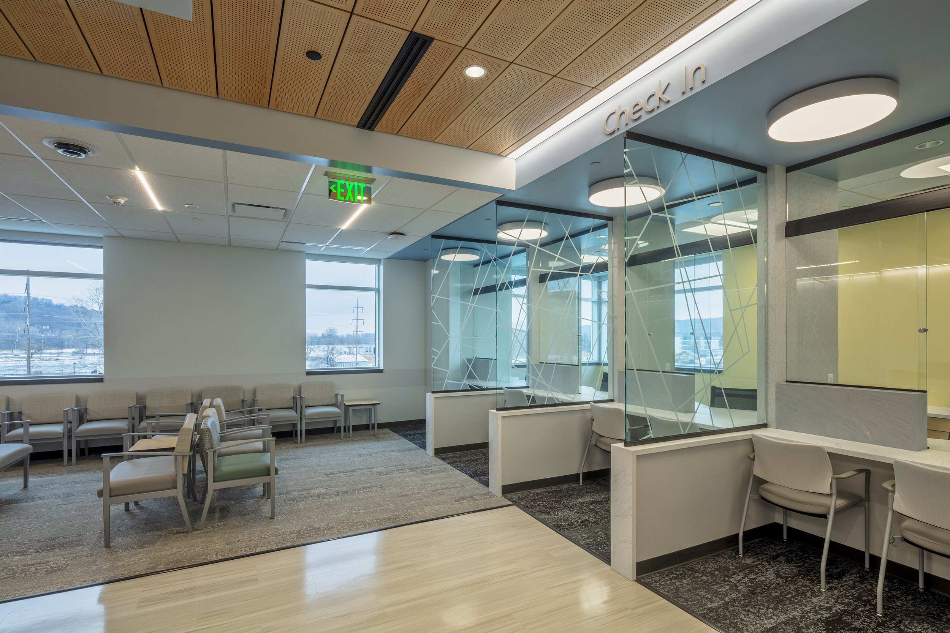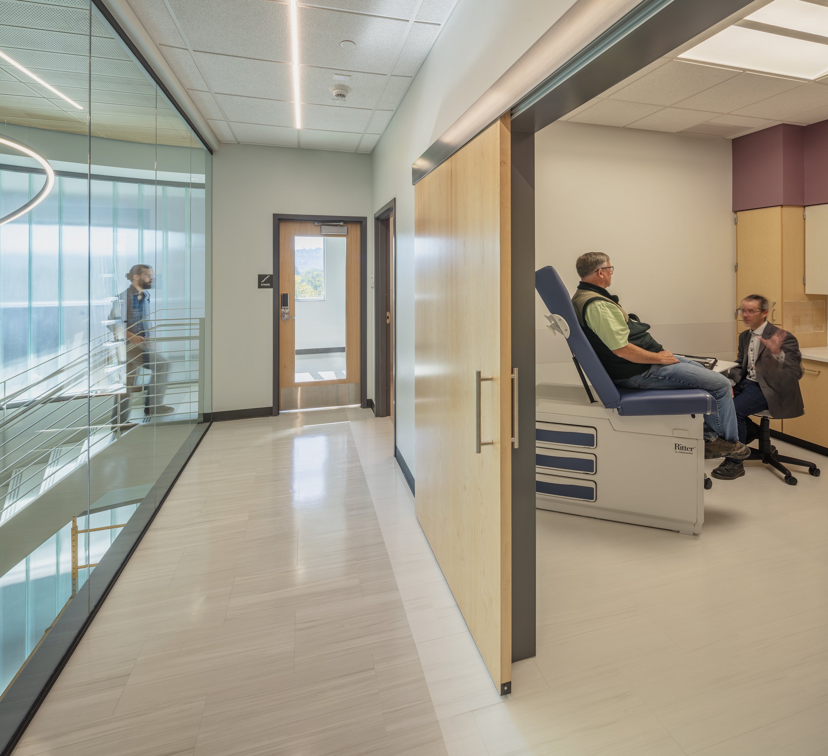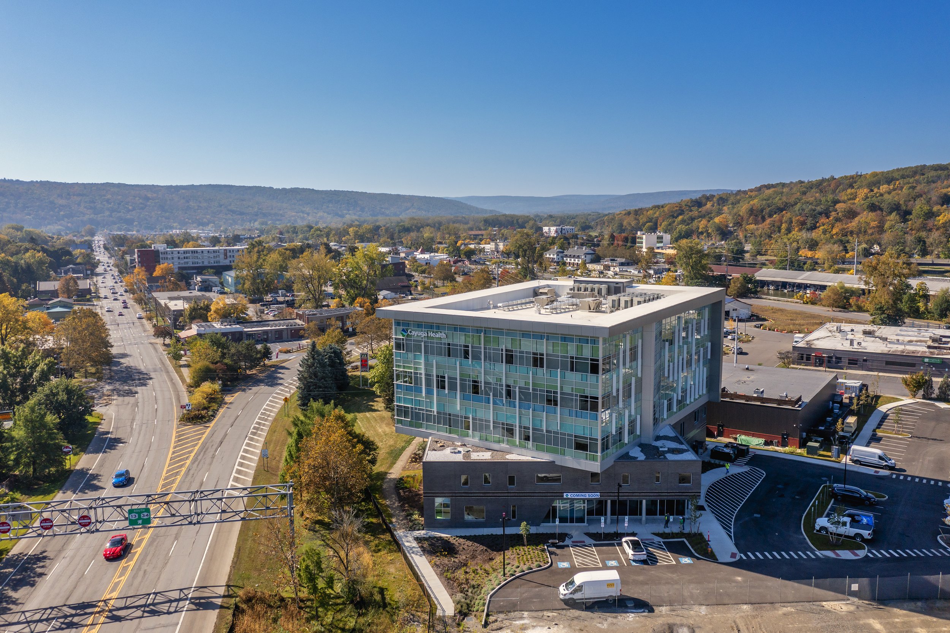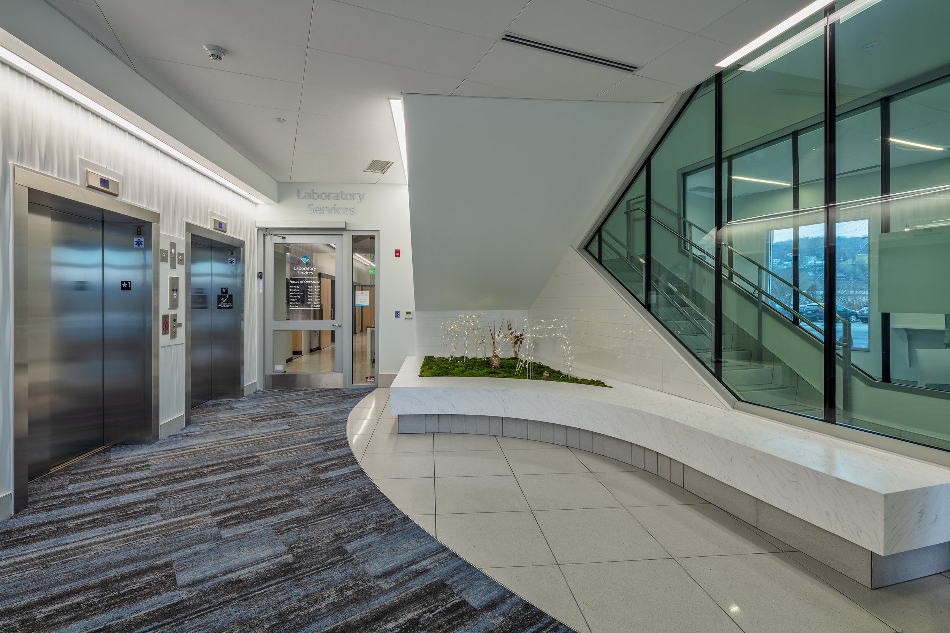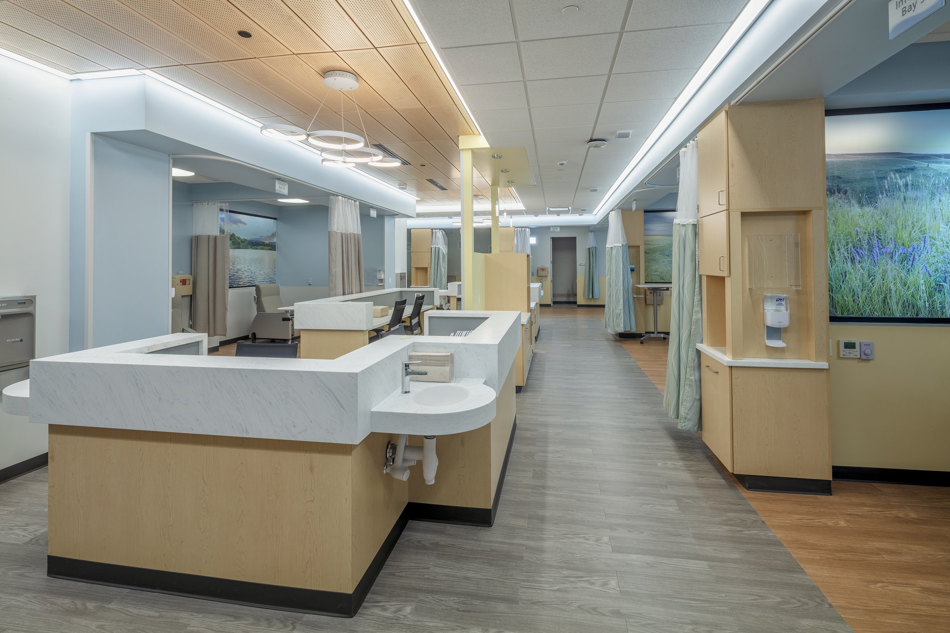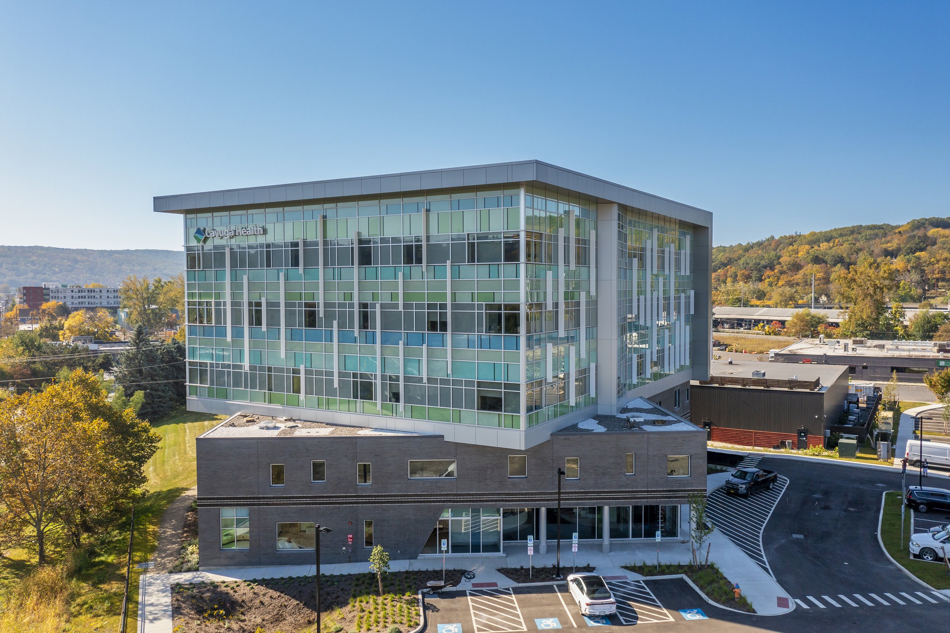
Cayuga Park Medical Office Building
Cayuga Medical Center’s (CMC) new 65,000 sf medical office building is designed to create a downtown outpatient center for a community with growing needs for services such as an immediate care walk-in clinic, laboratory services, an FQHC primary care and dental clinic, diagnostic imaging, specialty outpatient clinic space, and a comprehensive women’s health center.
The design enhances healthcare services by incorporating numerous evidence-based design elements, LEED design features, and WELL Building concepts to enhance patient care and the staff work environment. The project features a five-story wellness stair and indoor walking track, multiple connections to outdoors, low emitting and non-PVC building materials, plus respite spaces to support mental wellness and staff retention.
HOLT collaborated with the key decision-makers within the Cayuga Health System to identify all the patient care and support services to be included within the MOB. Programming started from the ground up with market research, pro formas, operational assessments, and brand development. The whole team worked to incorporate these programming results into the final design.
The asymmetrical site created design opportunities for HOLT that allowed for a more interesting massing of the building than a typical outpatient office building. The two-story masonry story base engages the asymmetrical site while the upper three stories twist and wrap to create a unique and dynamic rhythm.
Client
Cayuga Medical Center
Size
65,000 sf
Year
2023
