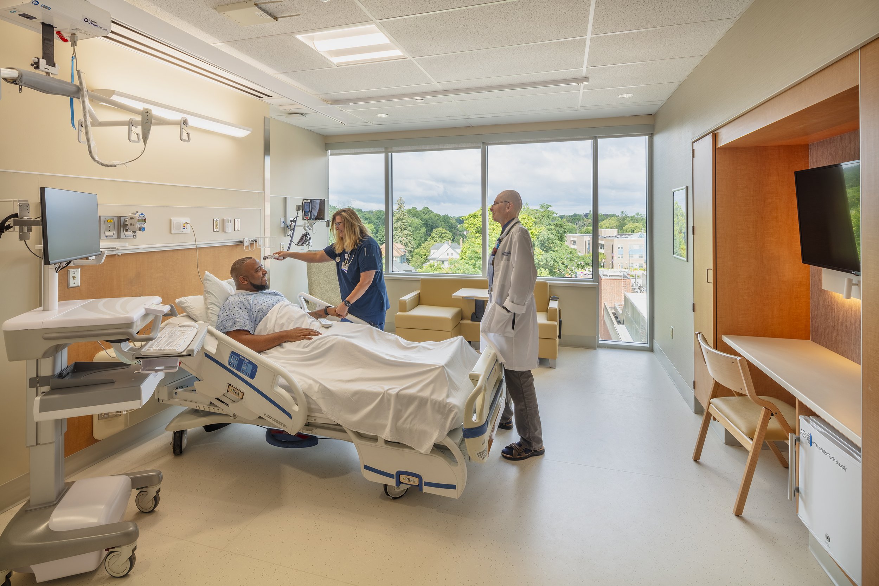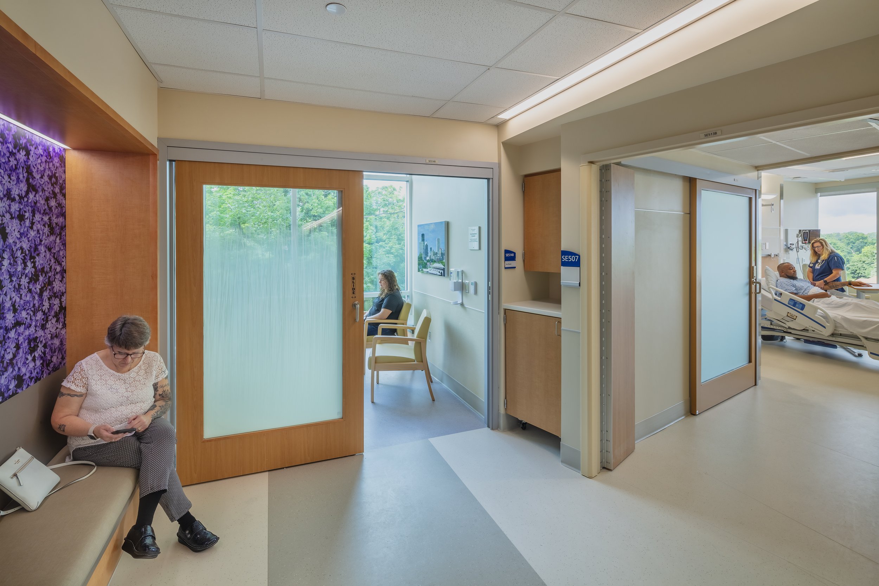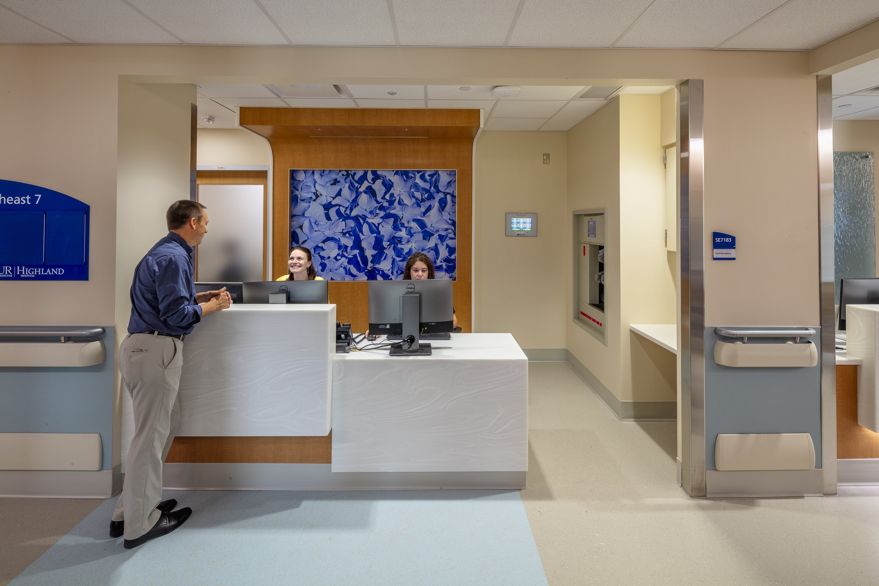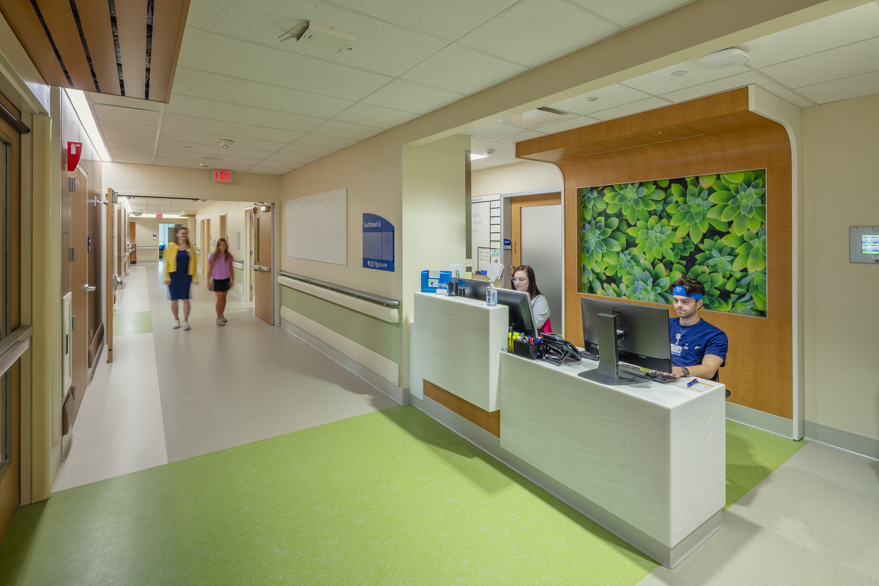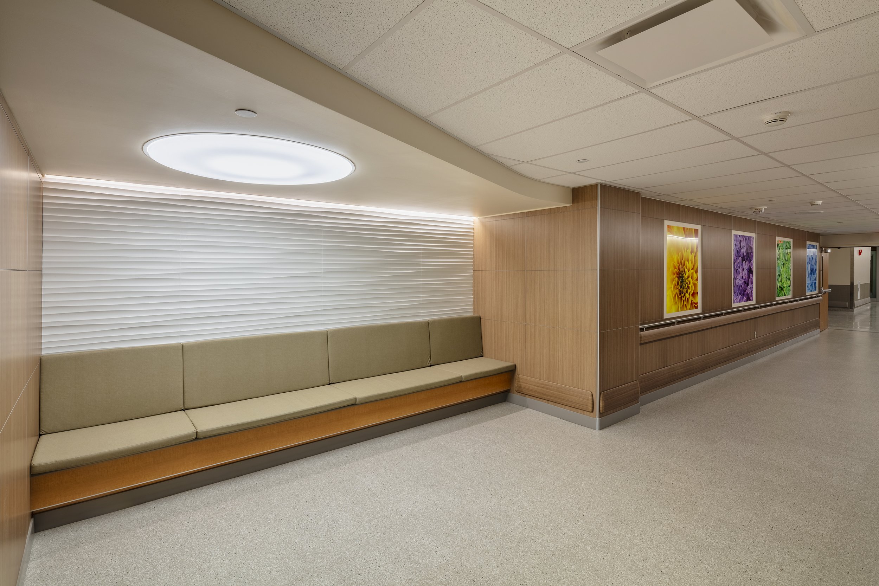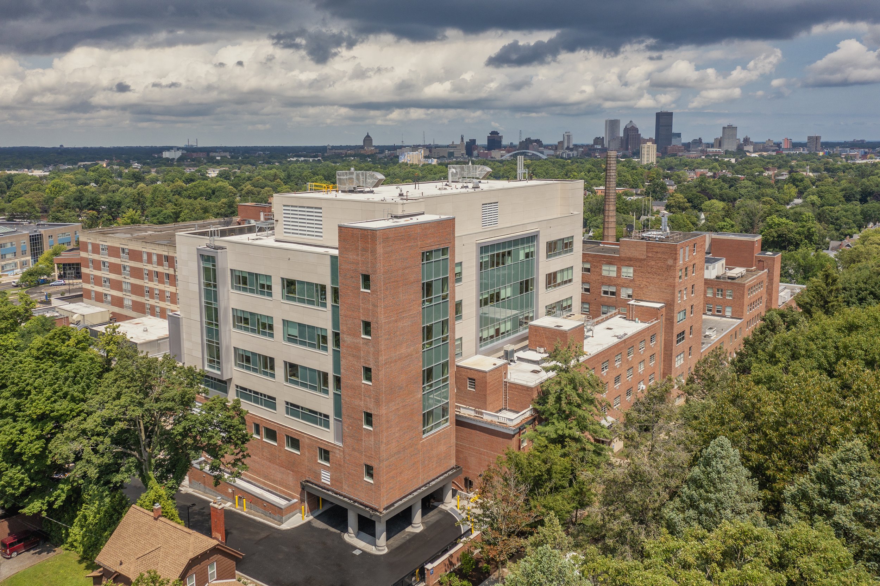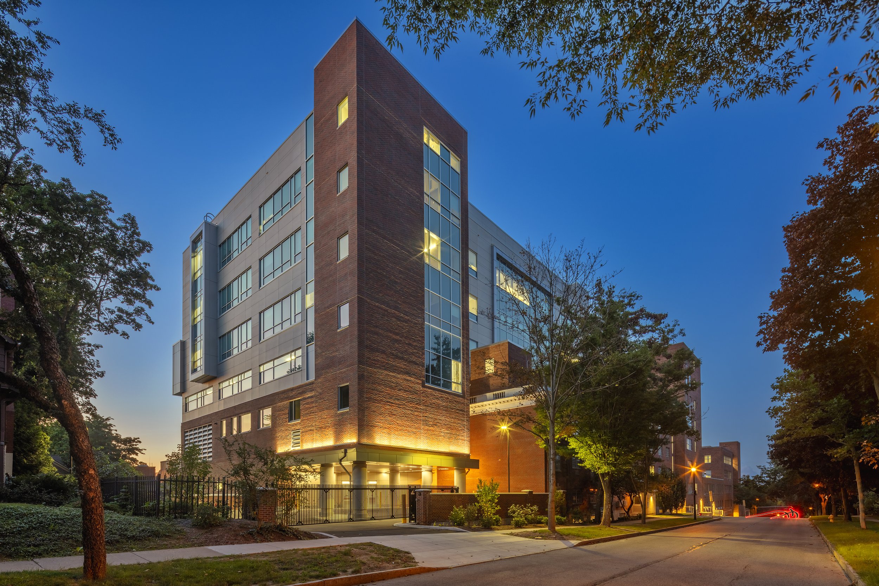
Patient Tower
The Patient Tower Expansion Project at Highland Hospital in Rochester, New York, was a complicated 80,000 sf addition to the existing Highland Hospital building. It adds four 20,000 sf floors and a new mechanical penthouse to the Southeast wing of the building. A total of 58 new patient rooms were created by this project, allowing Highland to provide private rooms to nearly all its patients, affording more space for patient needs, and the positive therapeutic impact of more privacy and reduced noise during recovery.
Planning and programming goals included reviewing inpatient data to determine the type of patient units that would best occupy the addition. The study allocated two floors to orthopedics and one to general use and bariatric medicine. The remaining floor is a flex space to support other clinical programs as needs arise.
The completed addition is a natural extension of the existing hospital, modernizing and recontextualizing the existing structure. The interior takes opportunities wherever it can to break up the “clinical” feel of treatment spaces with color and material. The design is centered around efficiency and quality of care, configuring and locating nurse stations for an intuitive flow of care.
Client
Highland Hospital
Size
10,000 sf Renovation - 80,000 sf Addition
Year
2023
