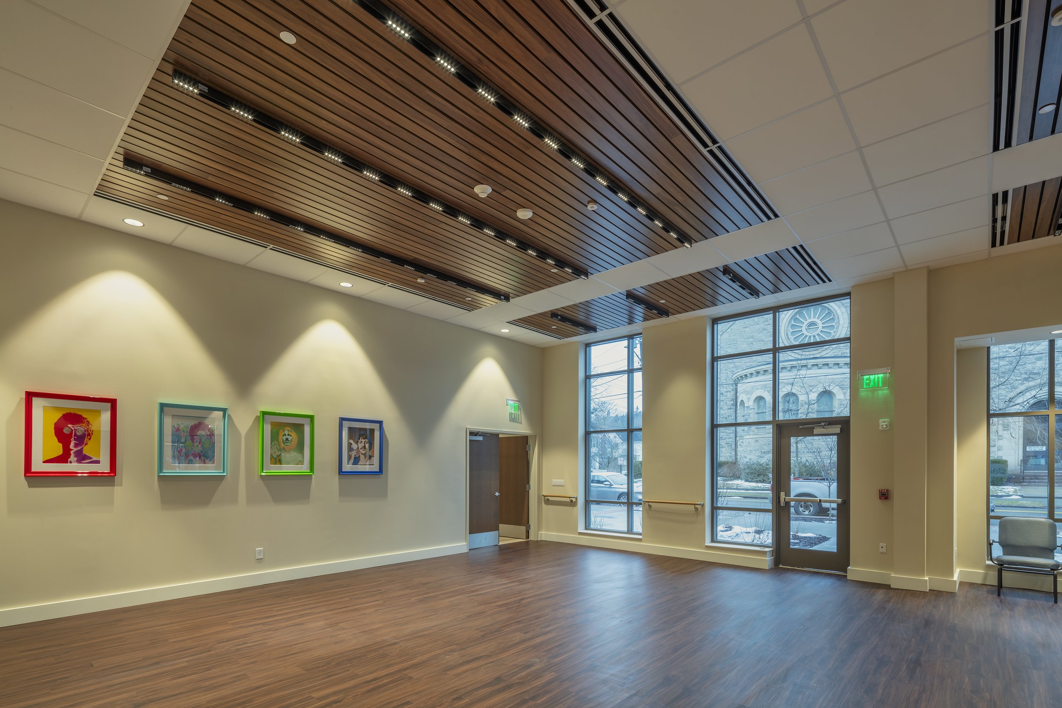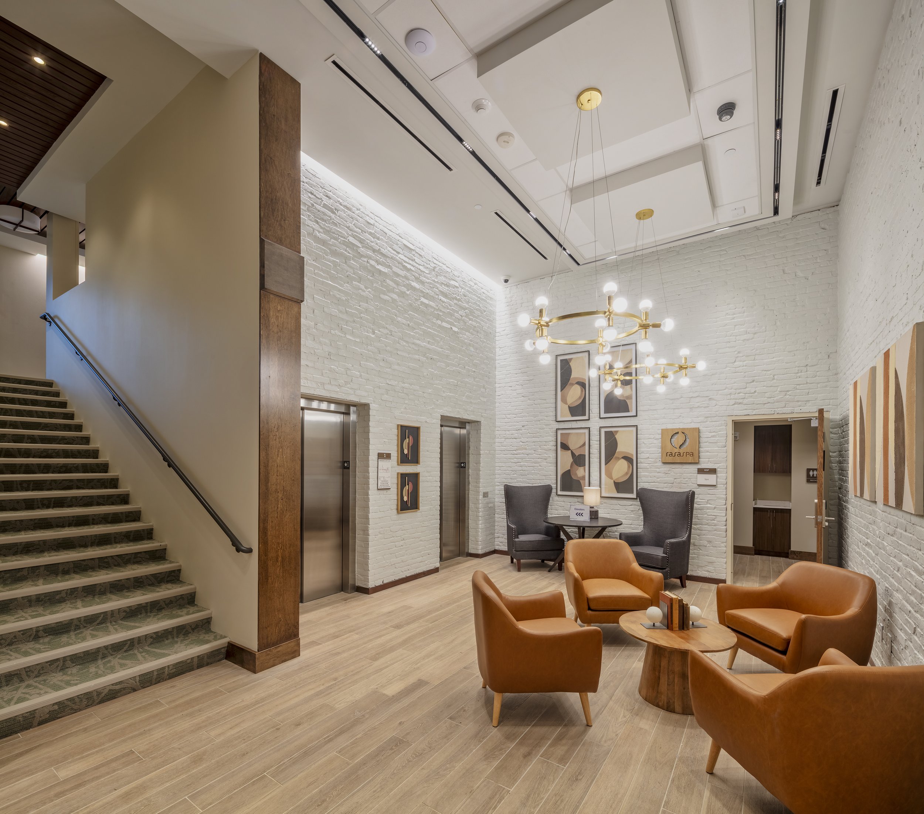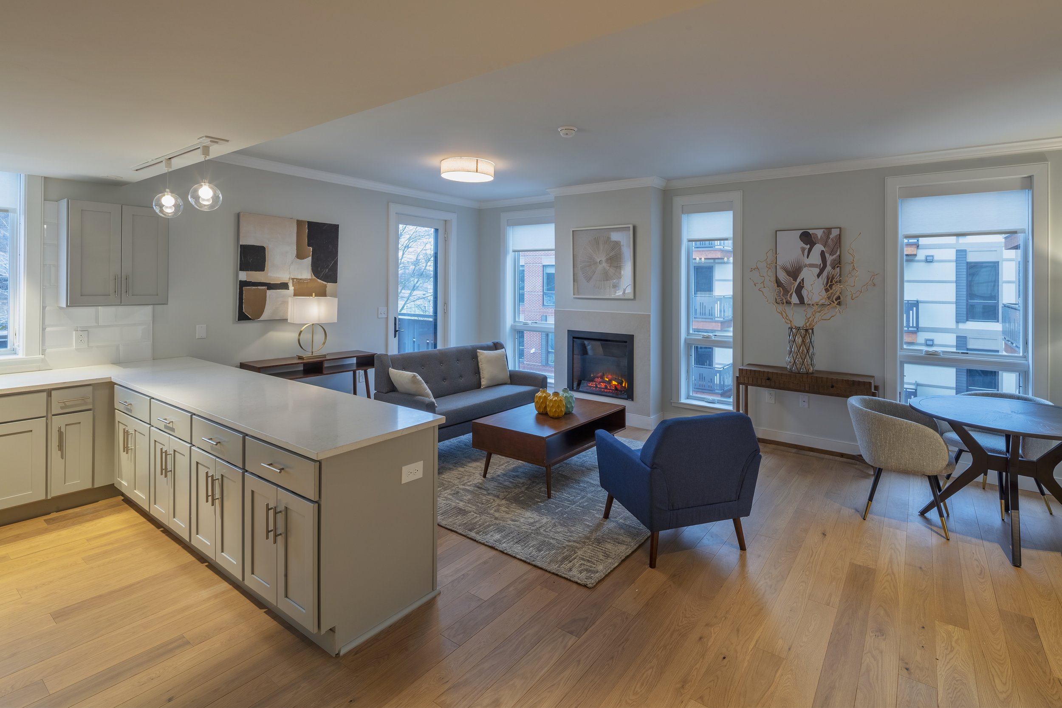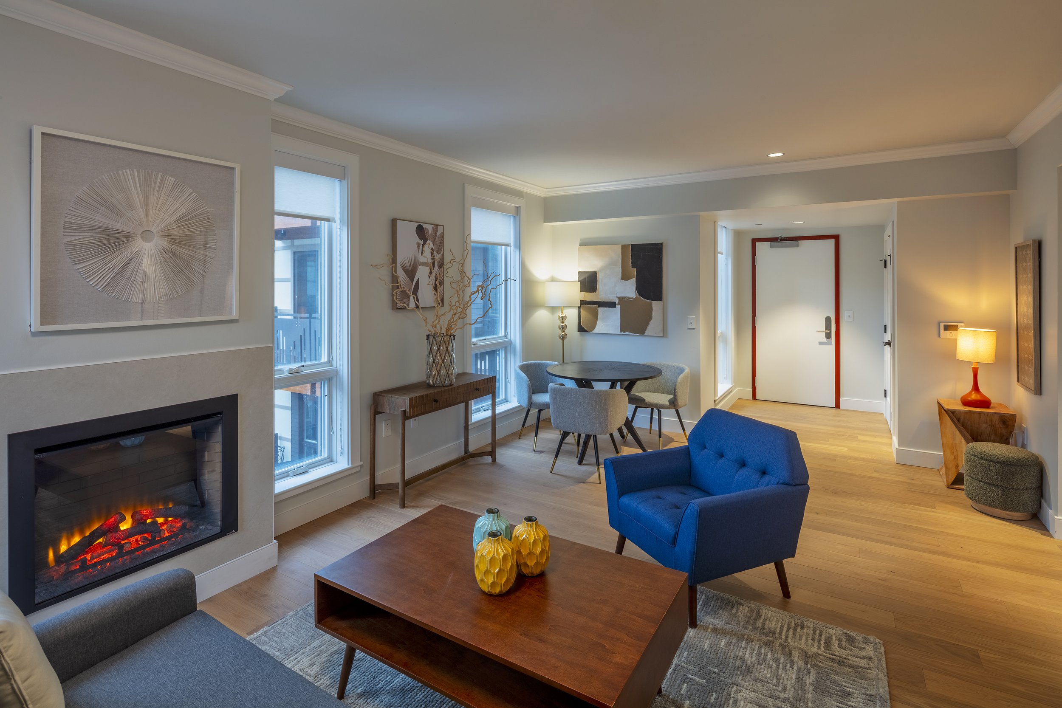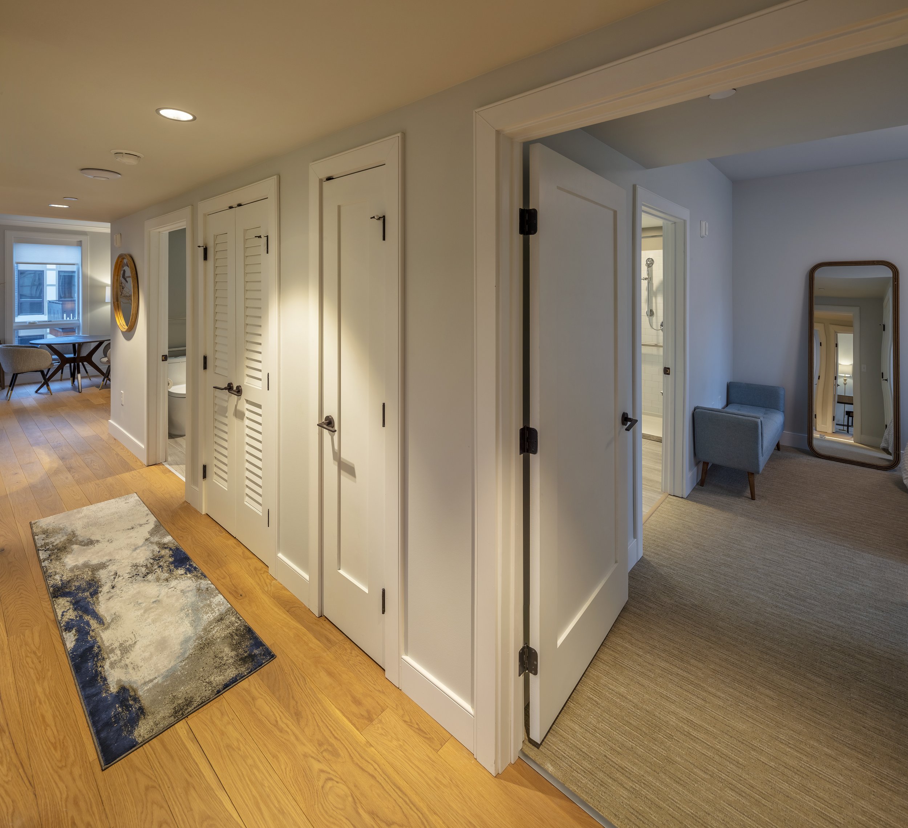
Library Place
The location of the new building within Ithaca’s historic DeWitt Park neighborhood required extensive architectural and contextual studies prior to design, in order to meld with the surrounding buildings.
The final design — which successfully responds to the unique building fabric of the neighborhood — is the synthesis of precedent studies, scale/materials studies, site analyses, massing studies, and programmatic relationships.
Equally, it addresses building mass and green space to create a solution that defines an appropriate density along West Court Street, and at the same time extends the open green space of Dewitt Park directly into the site.
The Library Place design recalls the scale of the former municipal and public historic buildings along Court Street. All of these masonry buildings are larger than the smaller wooden houses around them but achieve compatibility through breaks in their massing and by using articulated bases, belt courses, pilasters, pediments, articulated roof elements, and elaborate architectural detail to successfully humanize their scale. The Library Place streetscape implements the classical device of “base/middle/top” to break down the massing and articulate the residential/commercial functional program.
Client
Travis Hyde Properties
Size
86,700 sf
Units
55 1-4 bedroom units
Year
2023
