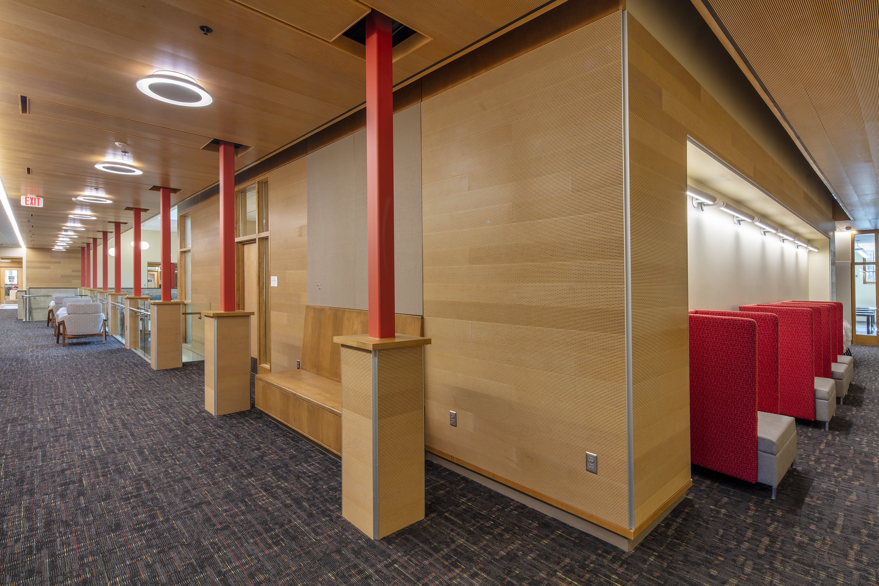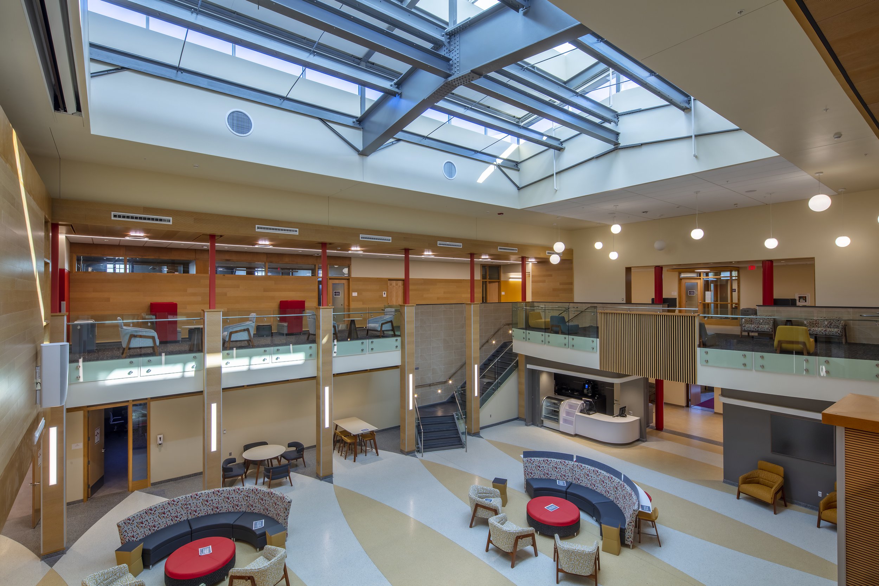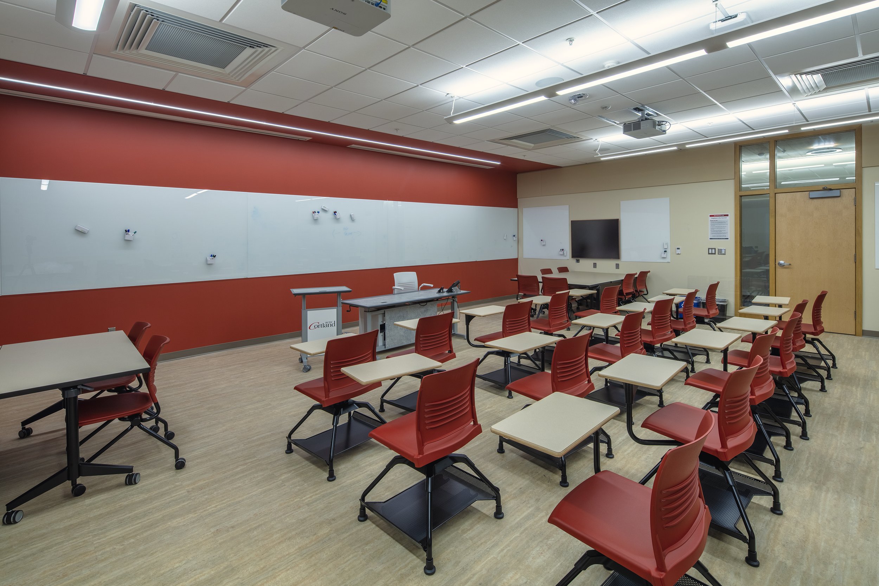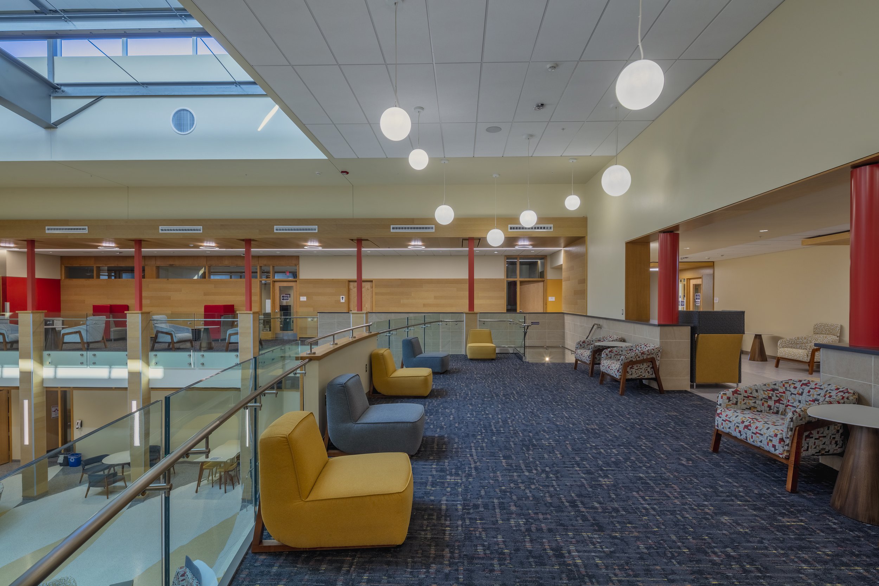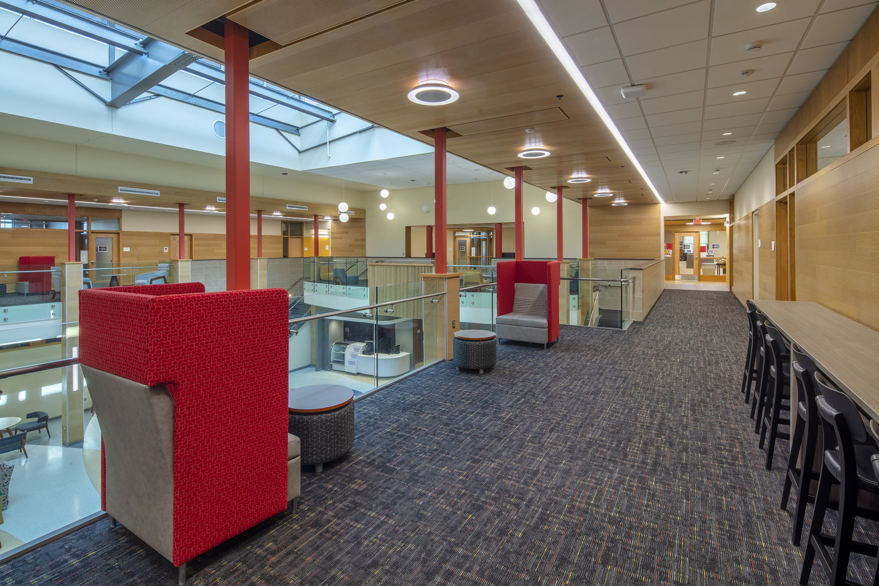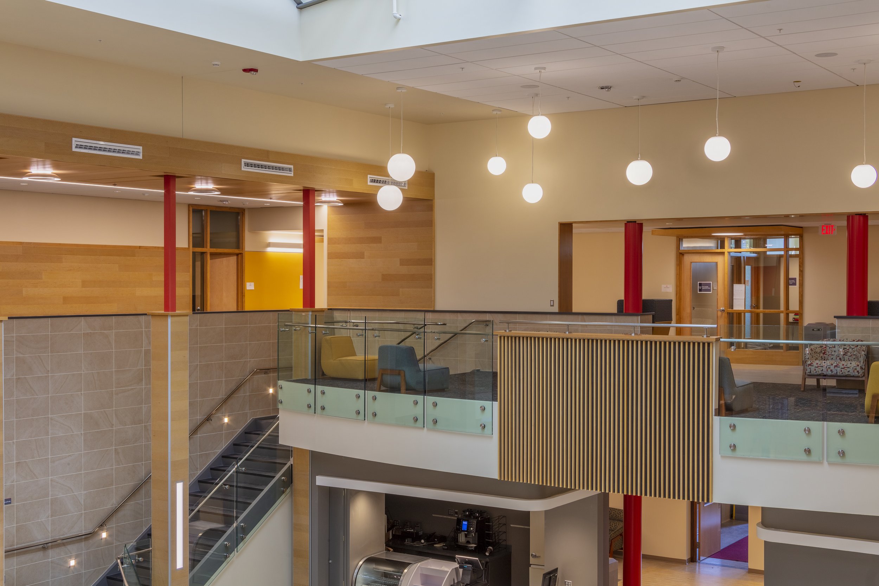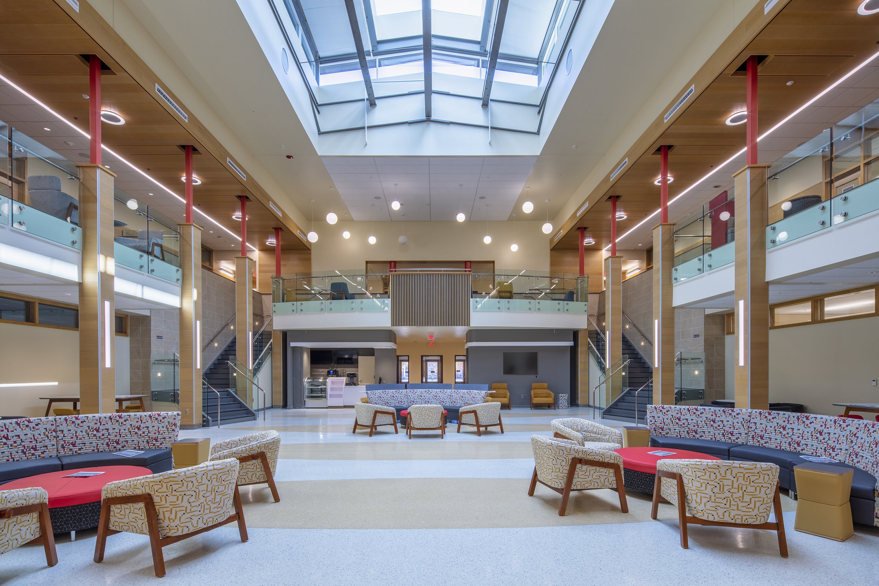
Moffett Center
The second phase of the rehabilitation of this 1940’s era building addresses the programming needs for math, health, economics, political science, Africana studies, and the Institute for Civic Engagement.
Creating a welcoming atmosphere in the Moffett Center’s Main Volume develops an appropriate balance between social and academic spaces. The perimeter of the former gymnasium was developed to accommodate public programmatic functions like classrooms, seminar rooms, and resource rooms, leaving the core of the building to serve the faculty and students as a community hub. This central public space provides for a variety of different types of individual or small group study environments within an academically social venue.
Some of the goals of this space include a better use of available natural light within the context of the existing historic building to bring new life into the interior. Each department has an identifiable location and a sense of “home” that creates a community of faculty and students that is larger than the sum of the individual departments.
The project also responds to the existing style through the use of symmetry, a mezzanine, an ordered colonnade style atrium, a subtle barrel vault skylight or clearstory, and a double set of suppressed stairs leading up to the mezzanine. While the building is organized around classical principals, it will follow the material precedent and contemporary style established in HOLT’s Phase I renovation.
Client
SUNY Cortland
Size
84,500 sf
Year
2020
Awards
AIA Southern NY Chapter, Award of Citation + Bronze COTE Medal
“HOLT delivered brilliant design combined with extraordinary problem solving, creating student beloved environments in Moffett Hall”
— Joe Westbrook, lead campus architect, SUNY Cortland
